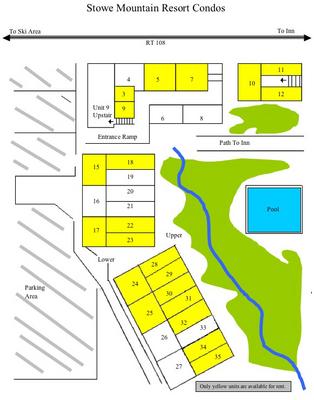Reservation information
Here is the information you'll need to start locking in your plans for next August:
Inn at the Mountain
5781 Mountain Road, Stowe, Vermont 05672
We have blocked condominiums and rooms at the Inn at the Mountain. These rooms will be available at a special rate until January 13, 2006. When calling to make reservations, please refer to:Cannon Family Reunion
Wednesday, August 9, 2006 to Sunday, August 13, 2006.
To make reservations, call: 800-253-4754.
A one night’s deposit will be required at time of reservation.
These are your choices:
 Plus there is the very nice 5-bedroom Bingham's Cottage available for $339 per night.
Plus there is the very nice 5-bedroom Bingham's Cottage available for $339 per night.Note that this represents the contents of our reserved block, not the capacity of the Inn. If we need more rooms, they can be made available at these rates. It would be prudent to make reservations as soon as possible so that we can determine whether additional rooms are needed before they are rented to other parties.
By the way, we thought these units were very nice. The two-bedroom units are all in close proximity to each other. Between the condos and the Inn there is a beautifully manicured lawn shadowed by trees with a stream running through it. A swimming pool is in this area as well. The three bedroom unit is a bit removed from the others, but not by much - about a two-minute walk I believe. This unit has a hot tub if I recall correctly. The Inn rooms are all very nice - fairly standard in their layout.
Here is an image depicting the relative locations of the one- and two-bedroom condos. Units 3 through 12 are one bedroom units and the rest are two bedroom units. Note, this diagram is NOT TO SCALE. Click the image for a larger view.
 Because this diagram is a two-dimensional representation of three-dimensional living spaces, I find it a bit confusing. Here is why: in the diagram it doesn't look like unit 15 opens into the backyard area where the pool is, but in reality it does. It is on the first level, and units 18 and 19 are above it, each with two levels (second and third floors). Similarly for units 16, 17, 24, and 25 (all on the ground floor). So the diagram is showing what the units would look like if they were lying on their sides. I hope that makes sense. I've included it so that families who wish to reserve multiple units can see which ones are close to each other. In that regard, I think this diagram is helpful.
Because this diagram is a two-dimensional representation of three-dimensional living spaces, I find it a bit confusing. Here is why: in the diagram it doesn't look like unit 15 opens into the backyard area where the pool is, but in reality it does. It is on the first level, and units 18 and 19 are above it, each with two levels (second and third floors). Similarly for units 16, 17, 24, and 25 (all on the ground floor). So the diagram is showing what the units would look like if they were lying on their sides. I hope that makes sense. I've included it so that families who wish to reserve multiple units can see which ones are close to each other. In that regard, I think this diagram is helpful. Please consider making your reservations soon. It would make further arrangements that much easier. Thanks!


2 Comments:
As a blog junkie, I congratulate you for being an HTML stud! Now for extra credit: are you geared up to do RSS feeds in case people like me forget to hit the site for updates?
I'm glad you like the blog so far. A cost-benefit analysis on the inclusion of RSS capability for this site indicates that it's probably not going to happen. Thanks for the interest though!
Post a Comment
<< Home